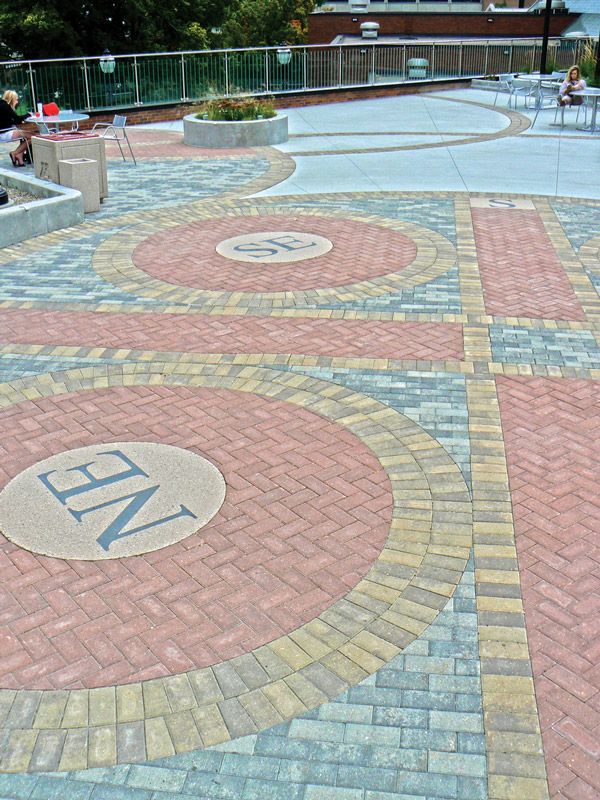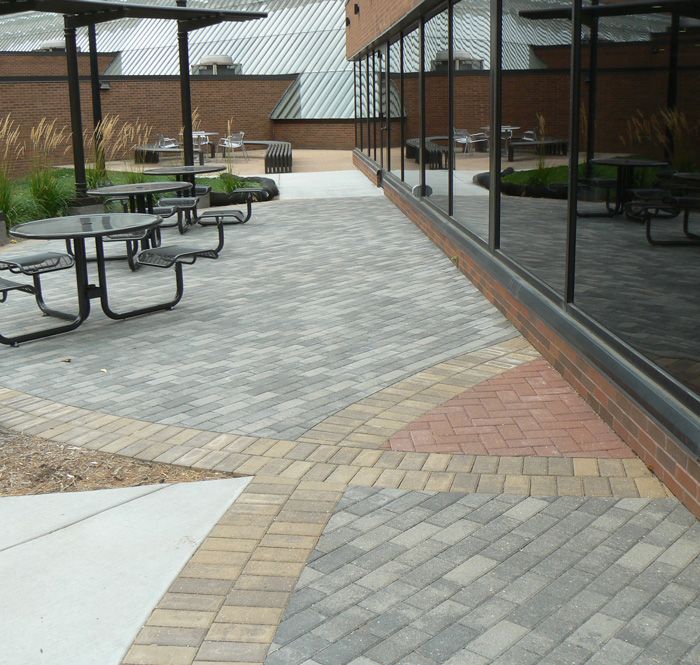U of MN transforms roof and building rear entry into beautiful plazas
A plaza at the University of Minnesota St. Paul campus went from a drab corridor to an inviting commons with a unique patio using Willow Creek™ paving stones. Engineers uncovered structural deficiencies when they began repairing a roof that is the base of the plaza, connecting McGrath Library, built in 1953, and Ruttan Hall, built in 1971.
The firm HR Green of Minneapolis/St. Paul worked with U of M staff and a roofing specialist to test suitable products. A design using interlocking concrete paving stones provided a superior solution for durability and future versatility.
“It was kind of a forgotten space of barren concrete,” said Chuck Koncker, a project manager with U of M Capital Planning and Project Management. “Since we had repairs to do, it made sense to make it a more active, usable space for people than just a passageway.”
The new design incorporates planters, seat walls, retaining walls and paver fields set in poured concrete. The old concrete, insulation and waterproofing were removed down to the structural concrete deck so that a carbon-fiber reinforcement system could be installed. Roof drains were replaced, and the roof was waterproofed. The waterproofing was followed by a drainage mat, insulation, filter fabric and a sand bed. Rain water won’t sit under the pavers but will flow into the roof drains.
The project included a coordinating plaza at the rear entry of one of the buildings connected by the roof plaza that adds more outdoor space for students and staff too.
Roof plaza

Rear dining plaza

The design used three patterns plus borders, accents and inset compass letters. A circle of pavers and half circles complements raised circular planters that create green roof areas. “The green roof areas soften what had been there before, and the design substantially reduces the amount of concrete that had been there,” said Koncker.
Joe Odens, a landscape architect with HR Green, who worked on the project, said that green roof elements are popular, because they create usable, environmentally responsible spaces.
“We used a lightweight planting medium within the planters for the various perennials and evergreen shrubs,” said Odens. “This is the first paver roof with green roof elements we have designed. We knew pavers would be more flexible than a poured concrete plaza. If the utilities under the paver areas need to be relocated or repaired, pavers can easily be pulled up and put back down with minimal impact. And if a paver gets damaged, it’s easily replaced.”
Willow Creek pavers worked well for the complex design with various patterns and color changes, said Dan Rouser, partner/owner of Glacial Ridge Inc. of Willmar, Minn. “Willow Creek pavers have excellent color, clarity and brightness, plus they are packaged well so you don’t have loose or defective pavers,” said Rouser. “Willow Creek also works well for this complex design where we had a lot of cutting and color changes. The expertise of the staff at Willow Creek Paving Stones on this project was invaluable.”
Available Downloads
- Ruttan Hall Case Study 60.00 KB